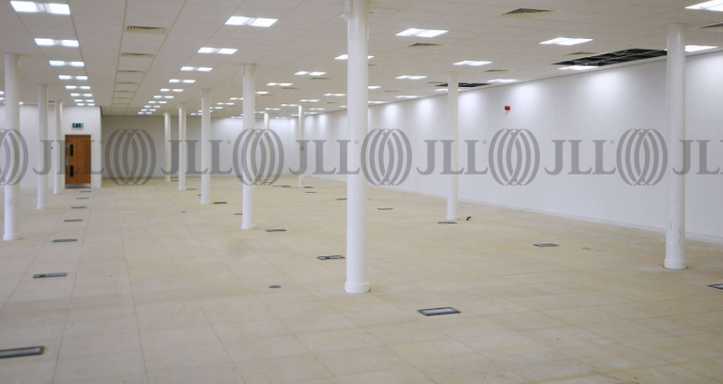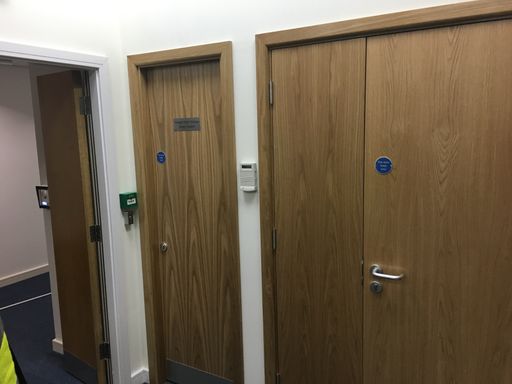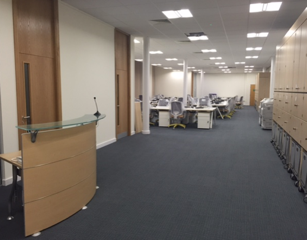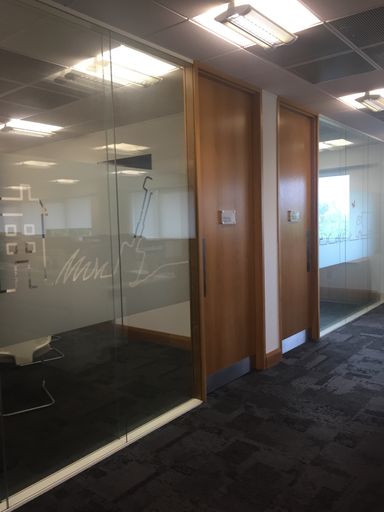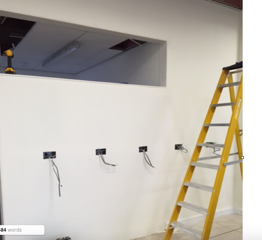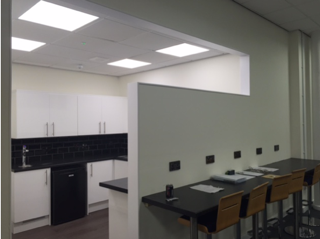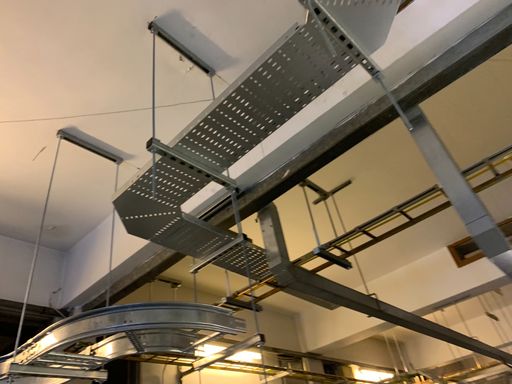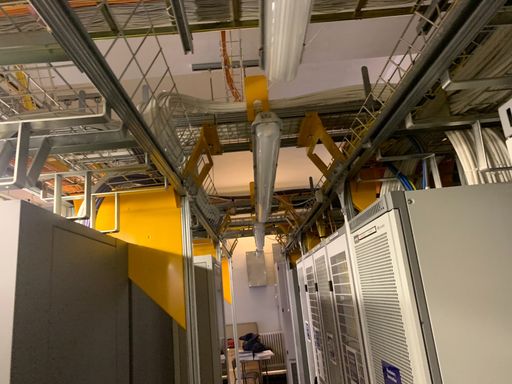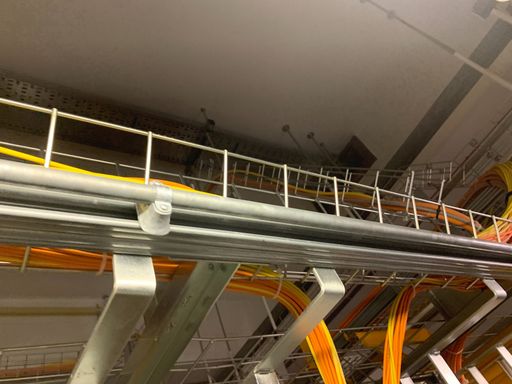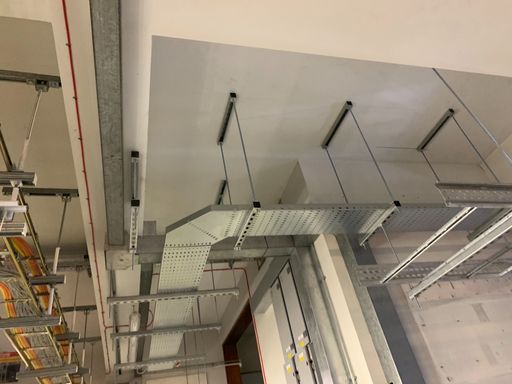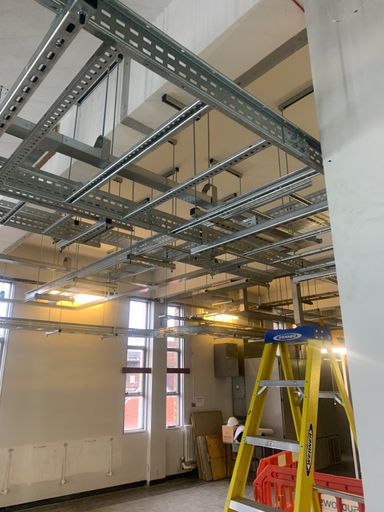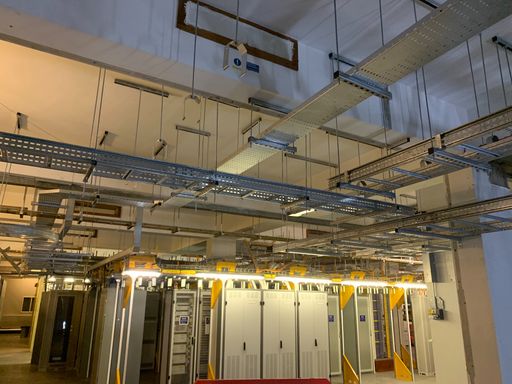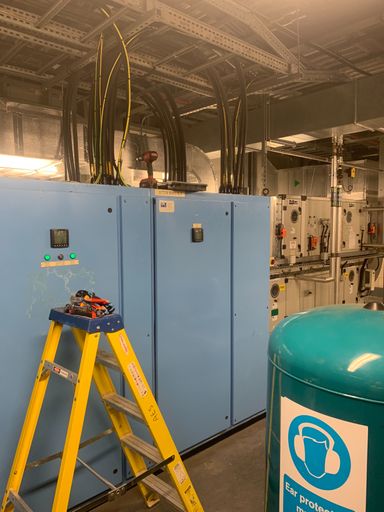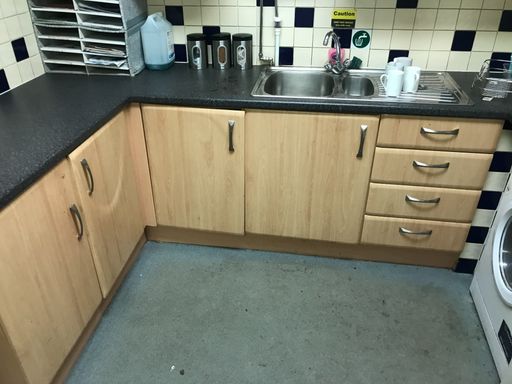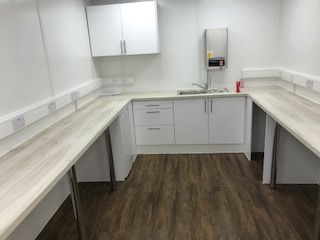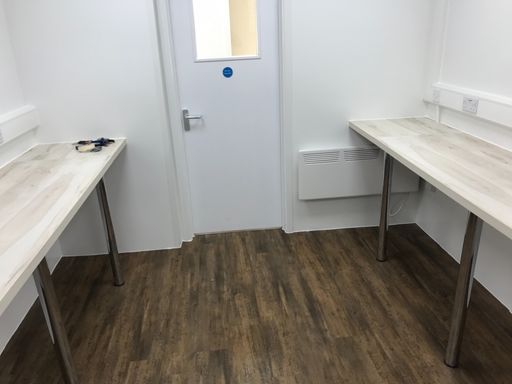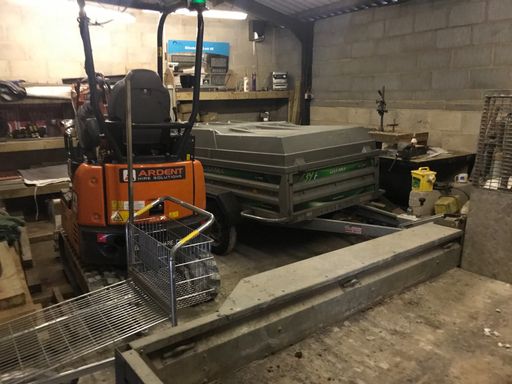Trencherfield Mill - Wigan
This was a full office installation and included installing new meeting rooms, kitchen, break out areas, post room and training room. The building was a listed building and we had to factor these restrictions into our plans.
Commercial Electrical Projects
One of our recent projects was the upgrade of containment for BT to upgrade their electrical Installations. In this instance we had to work closely with the data installation team as the plans had specified the containment runs were in close proximity to each other. We always try and find a solution to keep the project on time and within budget.
Gallery - Before and After
We have been in the refurbishment and maintenance sector for 25 years. We are constantly evolving with the changing materials and always try and find our clients the best solutions for their project in terms of cost, quality and future maintenance.
All rights reserved. AMS Electrical Installations Ltd
© 2019
